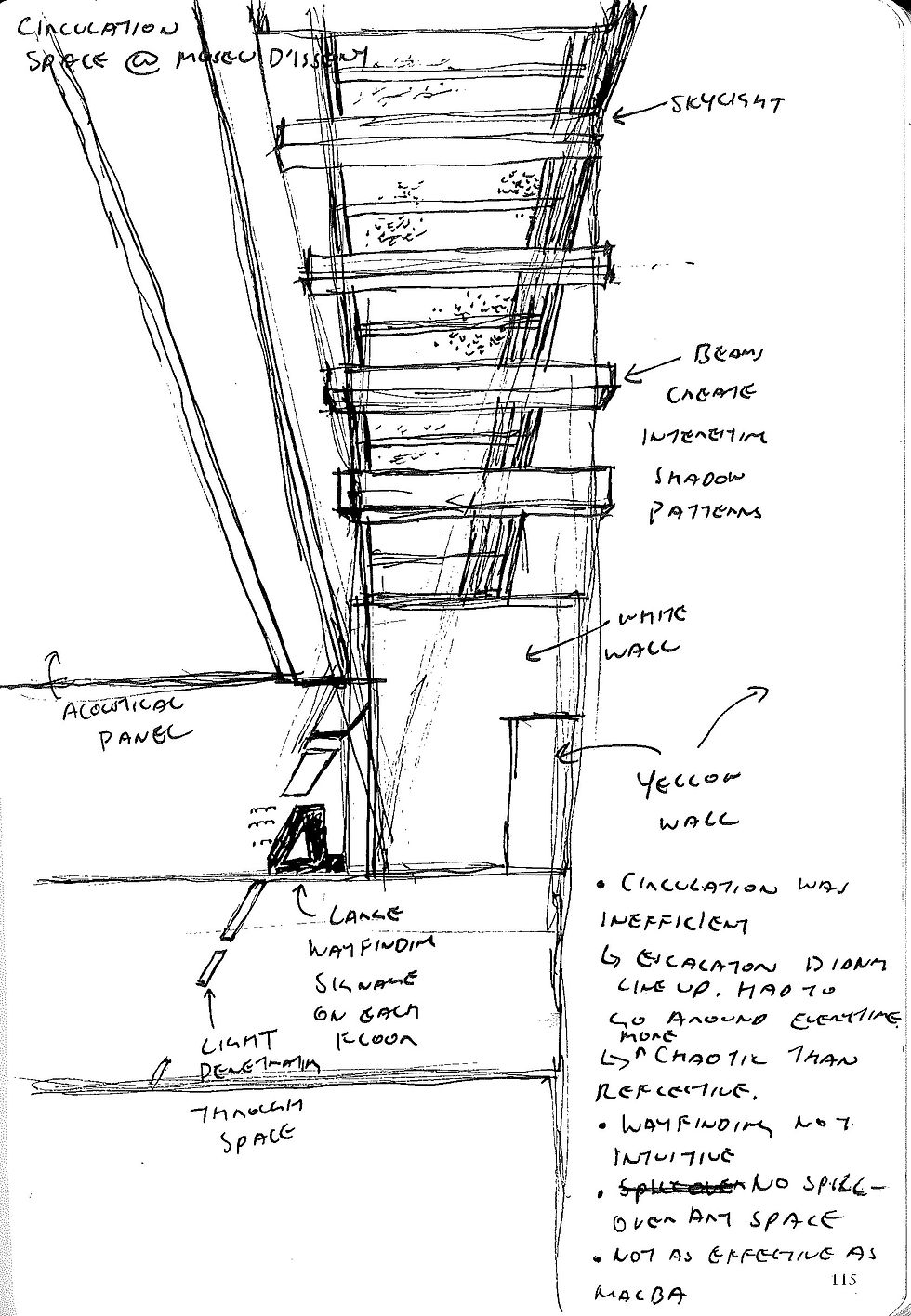Day 9: Museu del Dissent de Barcelona & Self Directed Afternoon
- Leanna Cheung
- Sep 7, 2016
- 2 min read
Museu del Disseny de Barcelona
Day 9
Tuesday May 24
Location: DHUB Building, Plaça de les Glòries Catalanes, 37, 08018 Barcelona, Spain
Built: 2013
First opened: 2014
Metro Station: Glòries
Architects: MBM Arquitectes
Michelle Lowndes

With this being our last day, we enjoyed a leisurely visit to the Design Museum. Each floor held an exhibit on a different design discipline. I personally like the fashion exhibit on the 3rd floor as it took a look at fashion trends throughout history. It's fascinating that fashion showcases much of what's happening during the era and was (or maybe still is) a reflection of the current culture.


The circulation for the exhibits were easy to navigate. Since each floor was a different exhibit, there was enough space for each of them to breathe. Keeping circulation to one side of the building helps keep the exhibit spaces open for a variety of displays and setups.

The DHUB is more than just an exhibit. Off of the main floor, there is a cafe and design resource library which was popular with students. This building brings together design education and understanding for the general public. At night, the front of the site becomes a light park where families often gather. As the design museum is fairly close to the Torre Agbar, it is also popular with photographers.
--------------------------
The Info:
The Museu de Disseny de Barcelona brings together the collections of 4 of the city’s museums and is the hub for design in Barcelona (space design, product design, information design and fashion). The goal was to unite historical and contemporary design in Barcelona to allow for the public to consider design in a broader context. The museum conserves more than 70,000 designs. The museum building (DHUB) hosts various exhibitions, lectures, workshops activities, educational services and courses. .
The DHUB building is 7 storeys and is located right next to Jean Nouvel’s Torre Agbar tower. The building form is divided into two parts. The bottom section is a bulky rectangular shape with curtain wall glazing and grass roof. The upper section is a top-heavy angular structure cladded with aluminum panels. The main exhibition takes place on the lower floor while additional exhibitions and galleries take place on the upper floor. The surrounding site of the museum has been made into a lake.
Sustainability was incorporated in all aspects on the building and building operations including; passive sustainability, rainwater recycling, plumbing efficiency, heat recovery chillers, passive cooling, electricity generation and efficiency and central monitoring system of all facilities.
Comments